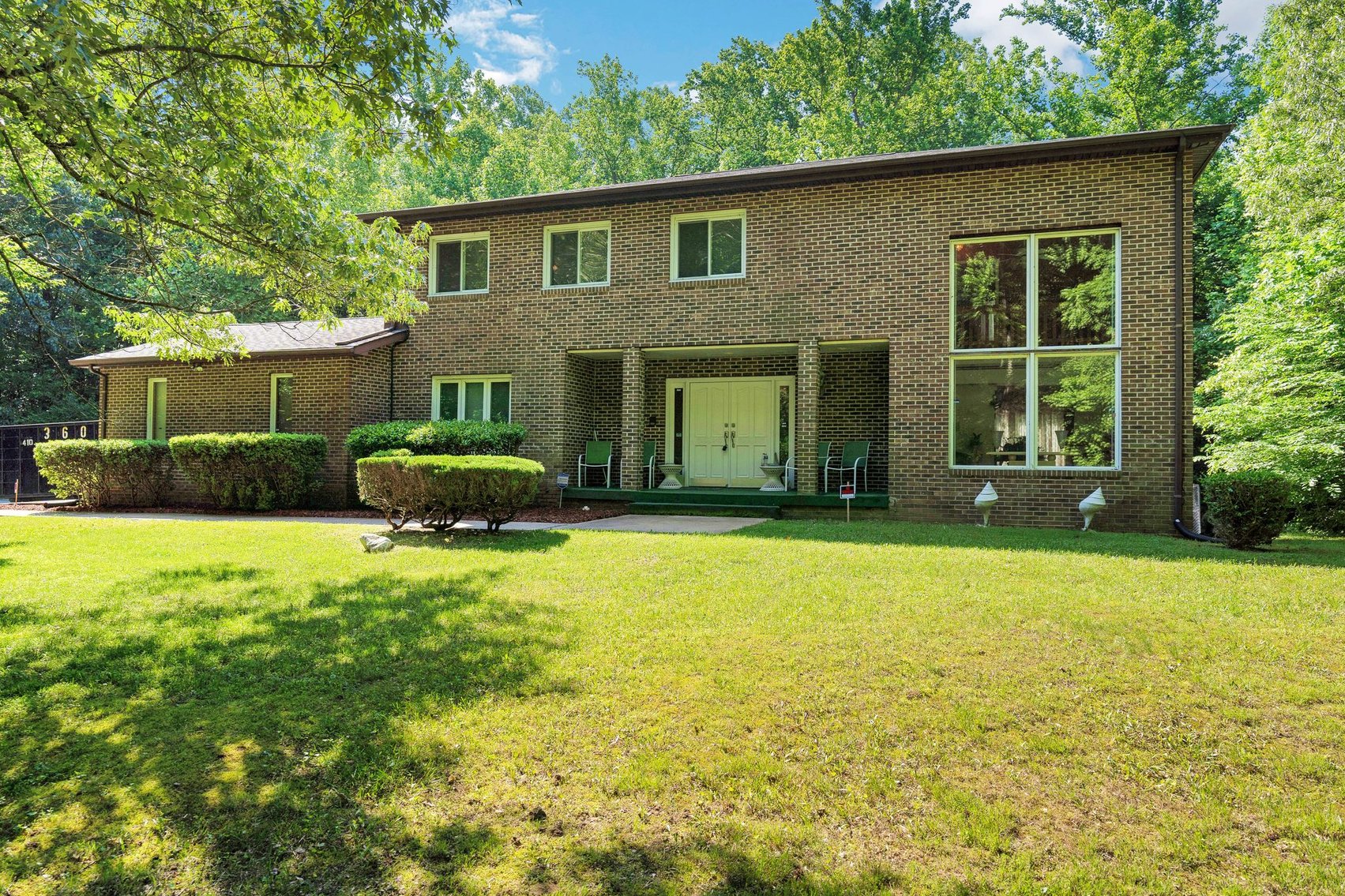
Details
Nestled within the coveted Brandywine Neighborhood of Clinton, MD, lies a captivating two-story Brick House, embodying tranquility, space, and refinement—an idyllic retreat for those seeking respite from the hustle and bustle of city life. Spanning 1.89 Acres of partially cleared land, this residence boasts 4 bedrooms, 3 bathrooms, and a sprawling 2,870 square feet, complete with an attached 2-car garage. Additionally, a finished 1,397 square feet walkout basement extends the living space, featuring an extra bedroom, bathroom, living area, and laundry room.
Stepping through the inviting foyer, to the left you will discover a versatile first-floor bedroom or office space, accompanied by a convenient bathroom. Straight ahead lies the pathway to the heart of the home—the kitchen—while to the right, a sun-drenched living room awaits, adorned with floor-to-ceiling windows offering enchanting views of the estate. Seamlessly connected, the living room flows into a formal dining area, adorned with plush white carpets throughout.
The kitchen unveils an additional cozy living space, complete with a functioning wood-burning fireplace set against a charming stone wall—a perfect sanctuary for cooler evenings. Adjacent, a 216 Sq. glass-enclosed sunroom invites you to savor breakfast amidst the serene backdrop of nature's beauty
Ascending the staircase, a central hallway guides you to the trio of upstairs bedrooms. Two carpeted bedrooms, sharing a bathroom, overlook the verdant rear yard, while at the hall's end awaits a spacious master suite. Boasting a private bath with a rejuvenating jacuzzi, the master bedroom also features a tranquil sitting area and a generously sized walk-in closet.
Venturing downstairs to the finished walk-out basement, an expansive open floorplan awaits, adorned with timeless tile floors. Here, a spacious living area beckons, complemented by a second wood-burning fireplace and ample space for a bar or pool table. Accompanied by a full bathroom, a versatile bedroom or office, and a convenient laundry room, this lower level provides endless possibilities for relaxation and entertainment.
Conveniently located just 25 minutes from Downtown Washington DC, this property offers proximity to world-class hospitals, upscale shopping destinations, a plethora of dining options, many picturesque State Parks for outdoor entertainment and nearby Andrews Airforce Base. Furthermore, it falls within the esteemed Prince George County public school system, encompassing Waldon Woods Elementary School, Stephen Decatur Middle School, and Surrattsville High School—a testament to its commitment to education excellence.
Highlights
- 25 minutes from Downtown Washington DC
- 3 Bed/ 3 Bath (Above Ground)
- Septic (Pumped June 2023) and private artesian well
- Office or 4th Bedroom (1st Floor)
- 2 Living Rooms above ground ( floor-to-ceiling vaulted Windows)
- 2 Wood Burning Fireplaces
- Eat in Kitchen
- Formal Dining Room
- Glass enclosed Sun Room ( 216 Sq. Ft)
- Large Rear Patio
- Master Suite with Private bathroom, Jacuzzi, sitting area and walk-in closet
- Finished Walkout Basement with wood burning Fireplace
- Additional Bedroom and bathroom in basement
- 2-car garage (504 Sq. Ft)
- New Hot Water Tank
- HVAC and Heat Pump are less than 6 years old
- Air ducts cleaned less than 6 years ago
- The roof is 10 years old
For Walkthrough Video, CLICK HERE
For Information about your new neighborhood of Brandywine, CLICK HERE
Open House will be on Friday, June 14th from 12 PM - 2 PM
For Showings, Property Information, or Auction Information, please call Phil Bonnie at (804) 709-1954 or Cell: (757) 651-1729. Email: pbonnie@dudleyresources.com

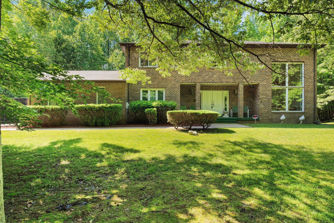
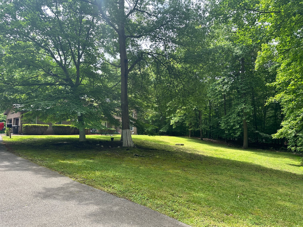
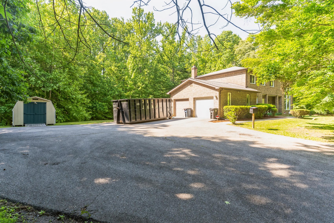
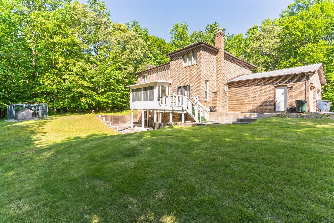
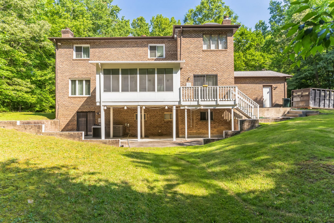
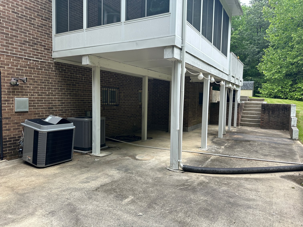
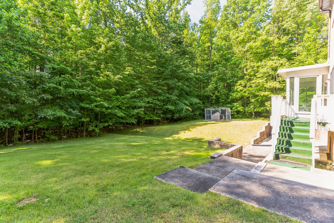
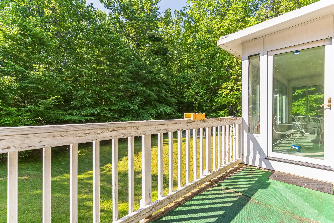
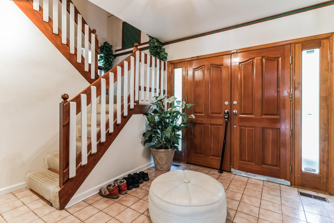
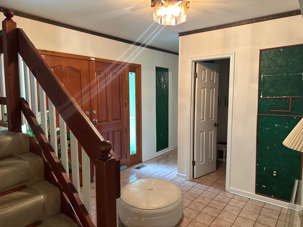
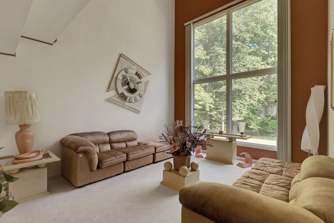
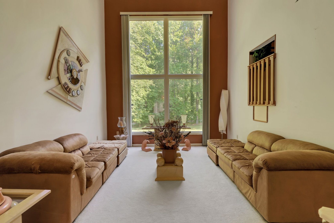
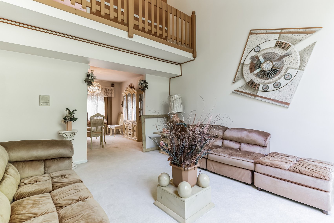
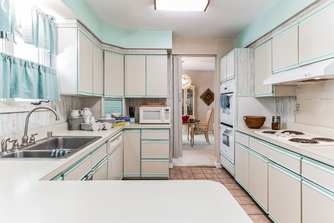
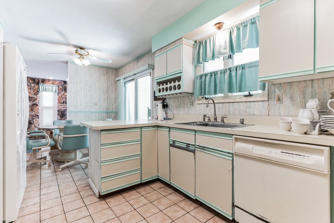
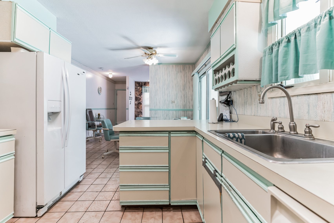
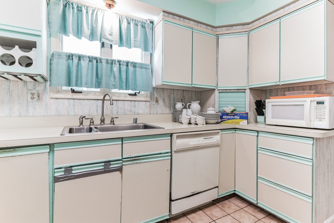
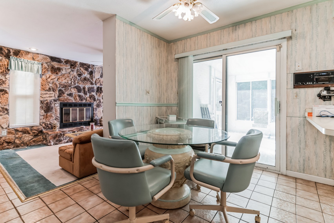
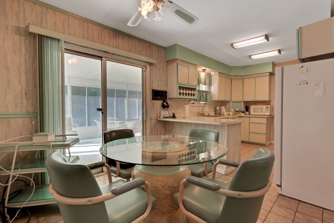
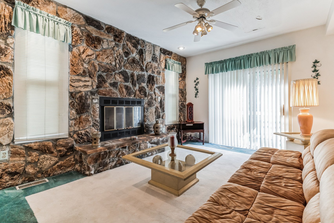
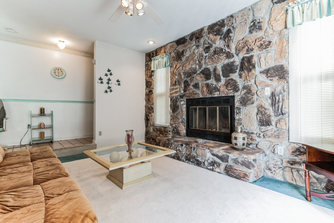
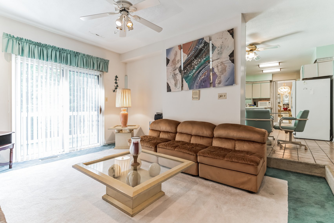
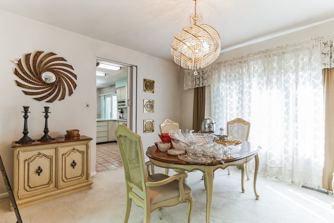
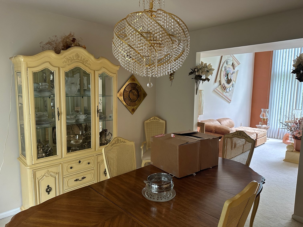
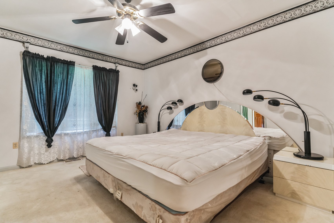
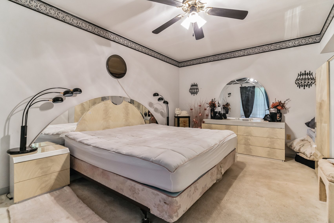
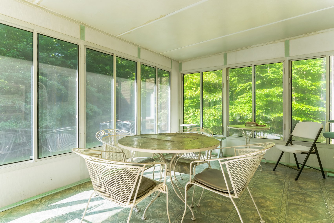
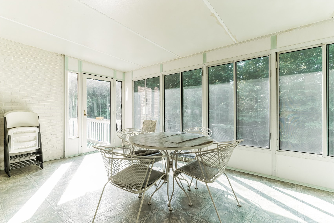
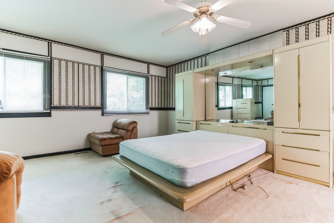
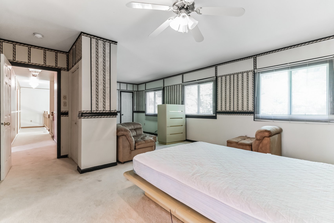
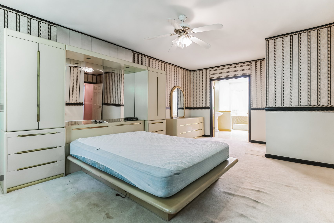
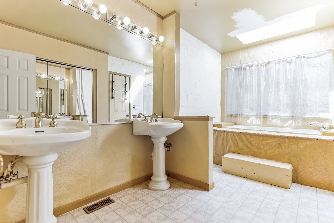
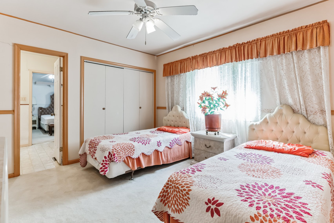
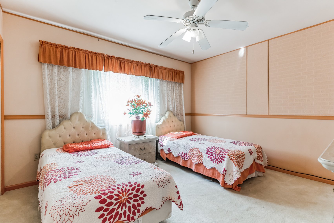
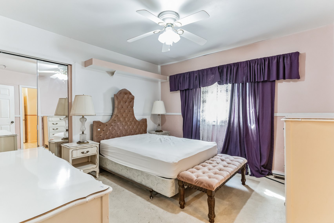
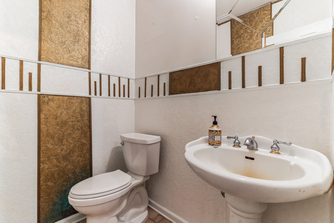
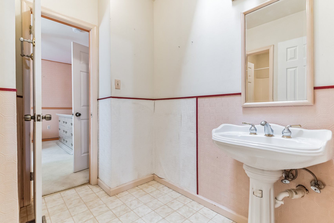
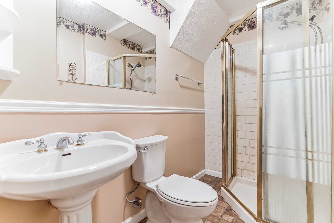
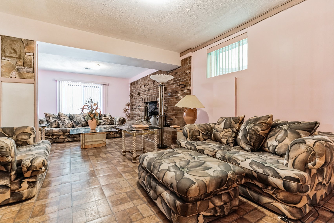
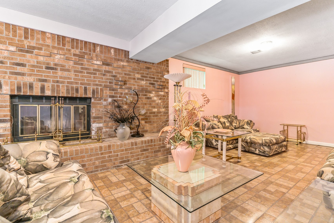
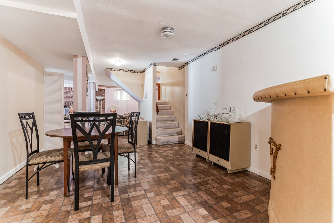
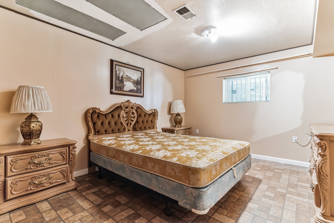
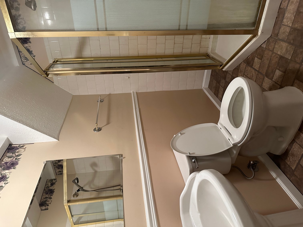
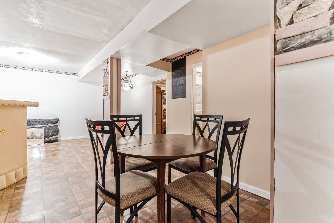
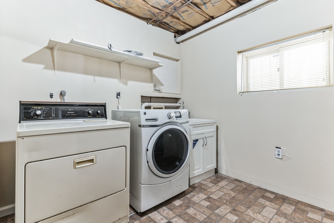
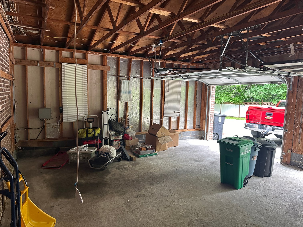
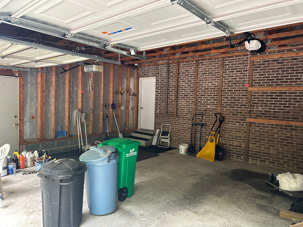
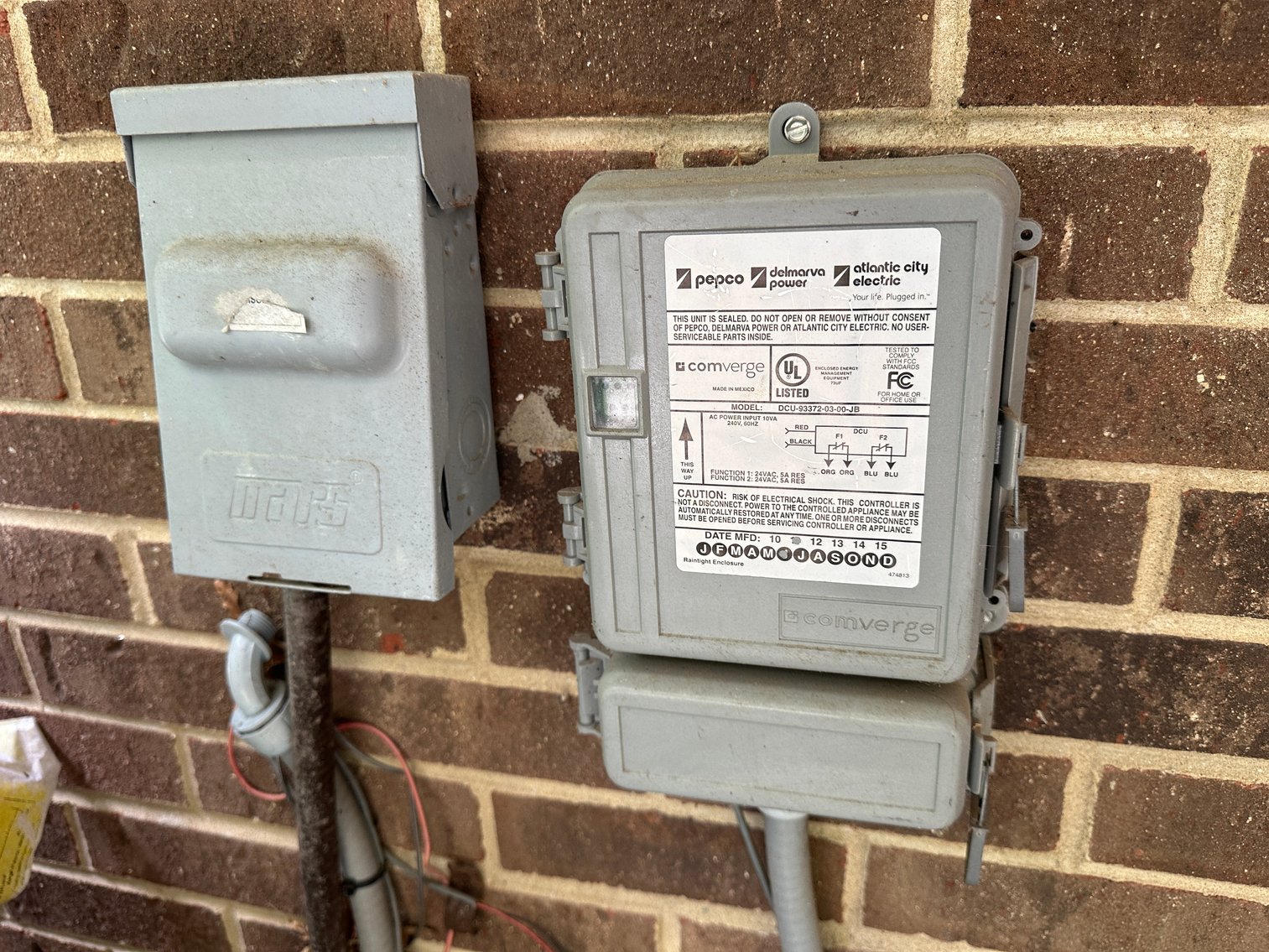
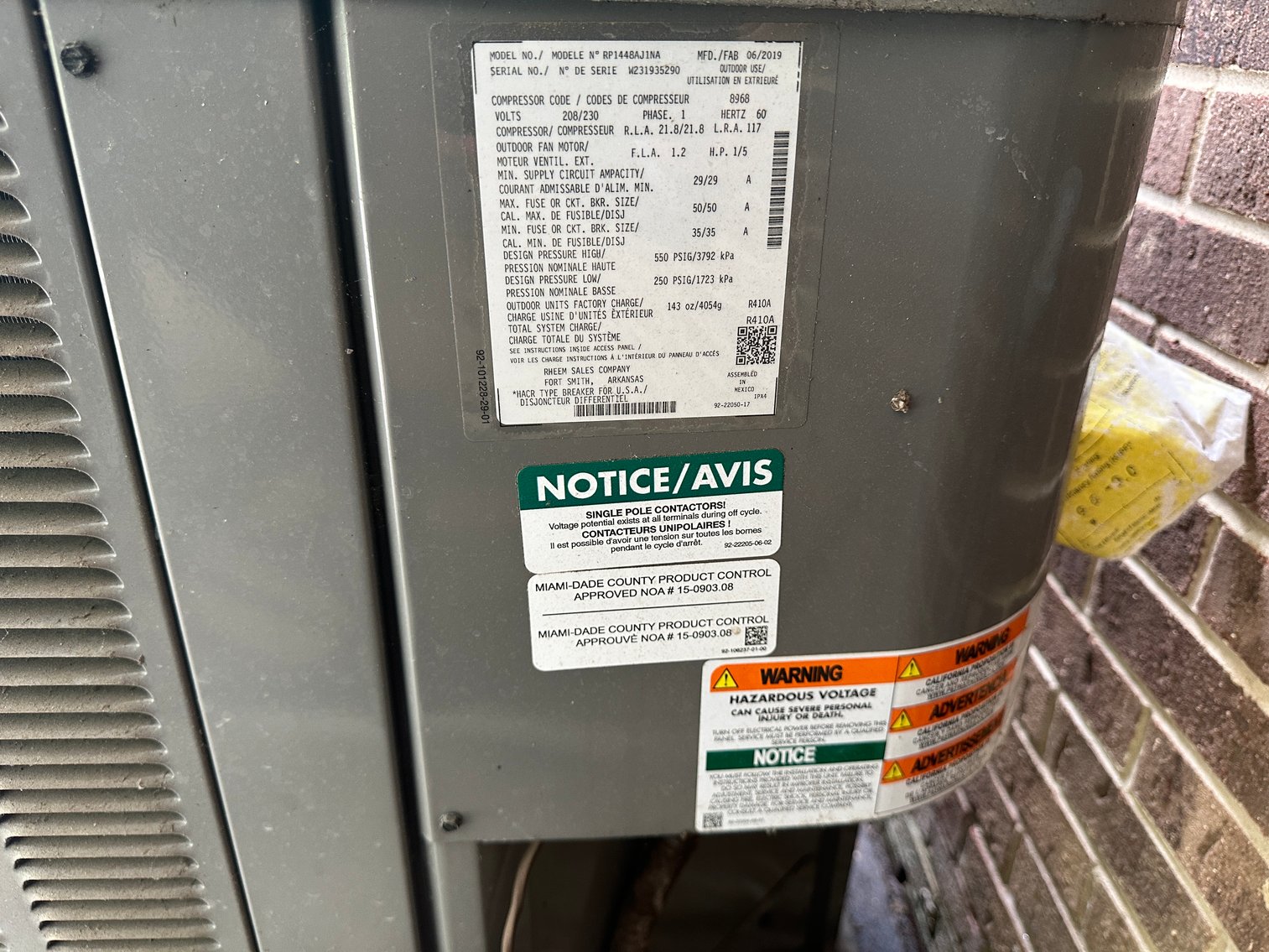
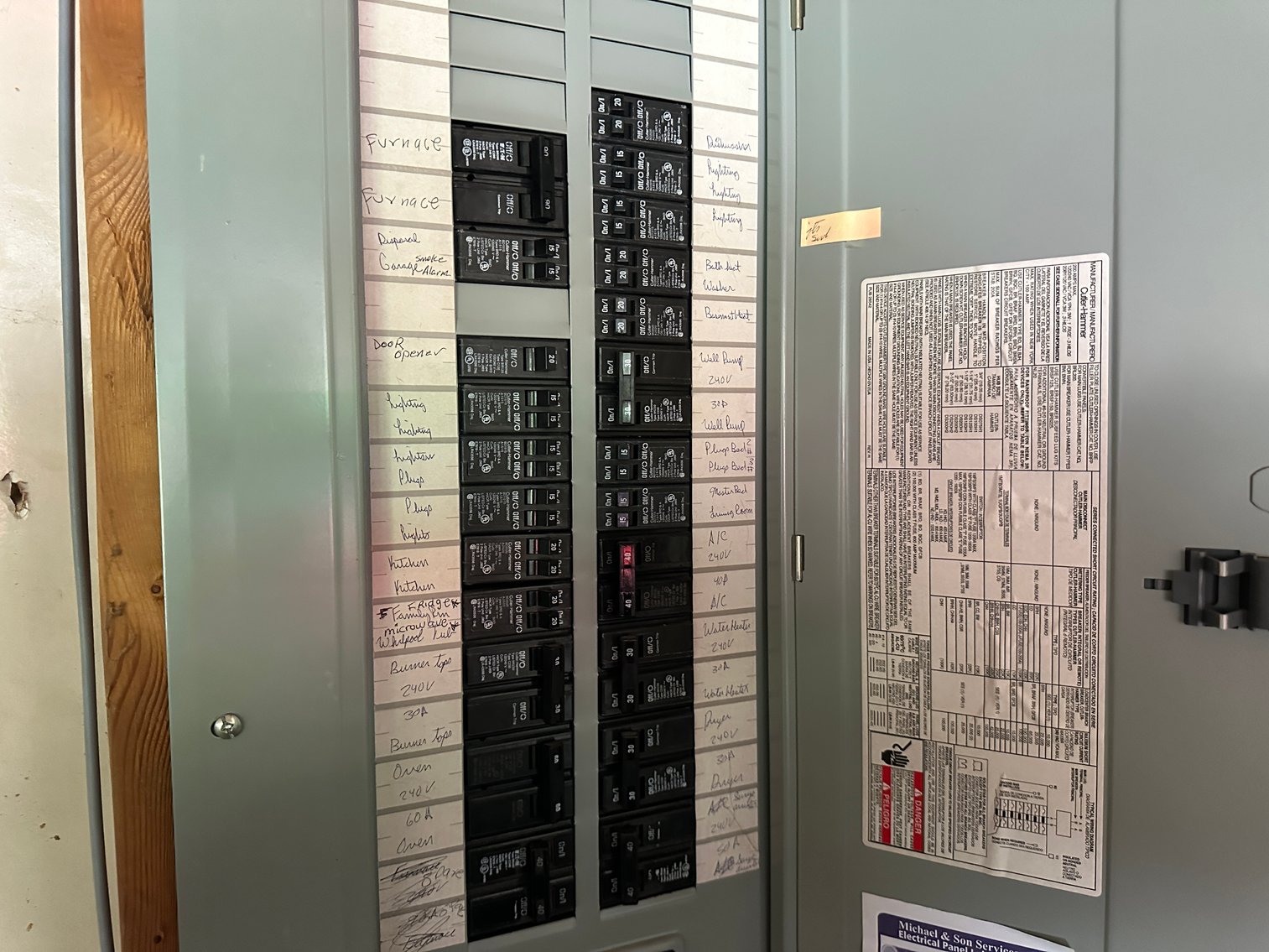
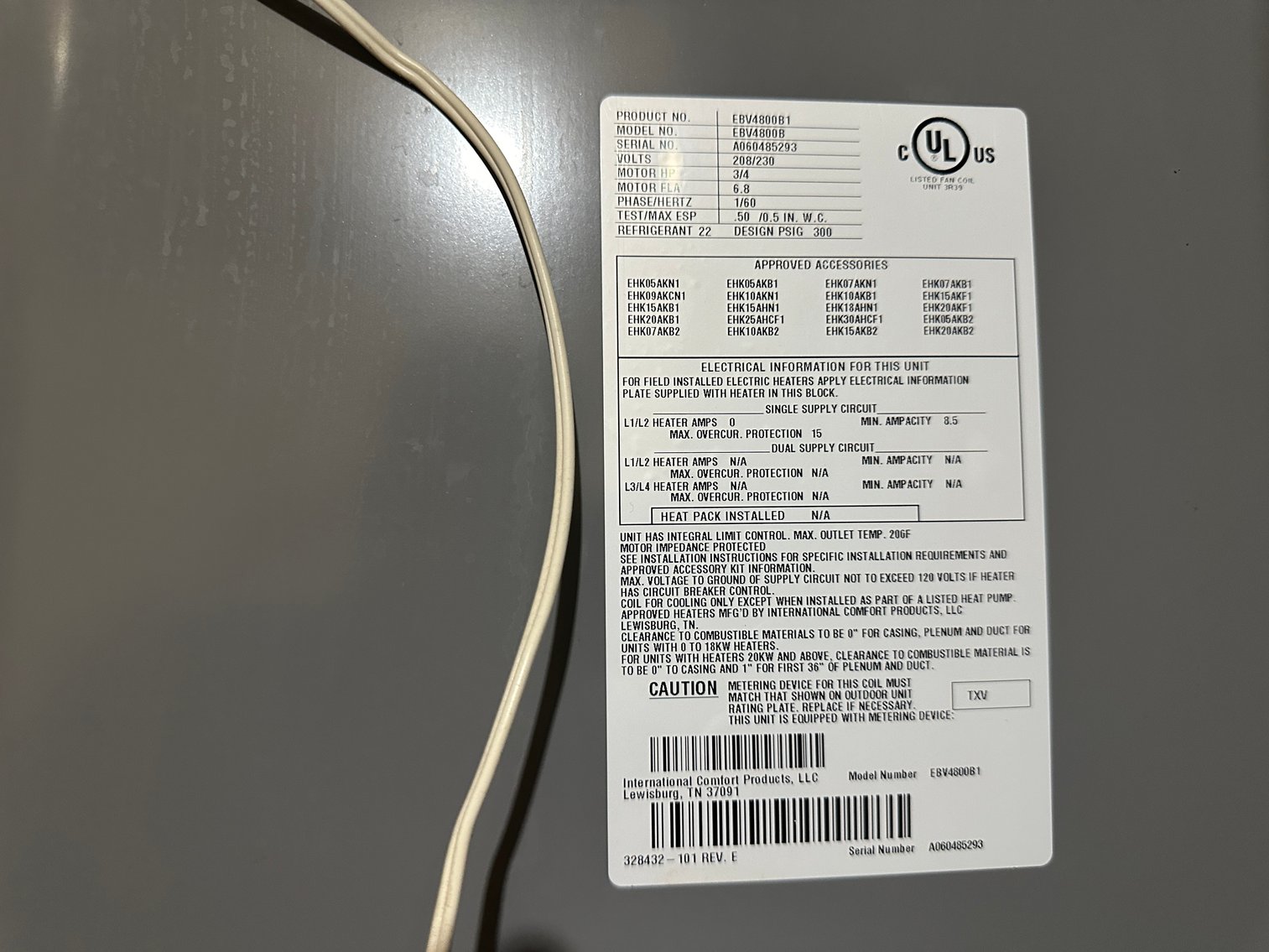
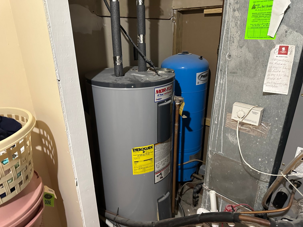








__footer.png?v=1628087212)
